The Mass Timber Post & Beam Stream provides a catolgue of mass timber columns and beams that can be downloaded from the QWEB app directly into the Revit® environment.
The Mass Timber columns (Posts) and beams are Revit® loadable families that can be downloaded directly from the QWEB app directly into the Revit® environment in the form of a loadable family (.rfa) to be used throughout the project.
Within the Mass Timber Post & Beam Dimensional Criteria Classification filters, a user can narrow down the results of a search by selecting options within the filters provided.
In the Structural Systems filter, a user can narrow your search to either a column and/or a beam along with the size that you require in a project.
Within the Design Criteria Classification filters, a user can restrict the results by specifying the Appearance Classification, the Stress Class, the Fire Resistance as well as any required Standards and Certifications required for a project.
These filters are provided to provide a narrowed down relevant result according to a user's needs and project requirements. The results will appear in the Available Products.
The Mass Timber Floors Stream provides a catalogue of mass timber floors that can be downloaded from the QWEB app directly into the Revit® environment.
The Mass Timber Floors can be downloaded directly from the QWEB app directly into the Revit® environment in the form of a Revit® system family to be used throughout the project.
Within the Mass Timber Floor Dimensional Criteria Classification filter, a user can narrow down the results of a search by selecting options within the filters provided.
The Layup Combinations a user can restrict the results by specifying the number of plys required in a project.
These filters are provided to provide a narrowed down relevant result according to a user's needs and project requirements. The results will appear in the Available Products.
The Light Wood Frame Enclosure Stream provides a catalogue of wood-framed enclosure in the form of roofs, ceilings, walls, and floors. .These enclosures can be downloaded from the QWEB app directly into the Revit® environment.
Within the Light Wood Frame Enclosures Pre-Design Programming Input Classification filters, a user can narrow down the results of a search by selecting options within the filters provided.
A user can specify the Region of the project, the Energy Standards, and Code and the Life Safety Standard of the project. If a user would like to receive additional services, he can select options from the Offsite Production Specialties options. Furthermore, a user can specify the building type of the project.
These filters are provided to provide a narrowed down relevant result according to a user's needs and project requirements. The results will appear in the Available Manufacturers.
The Light Wood Frame Enclosures withing the catagloue are Revit® system families. There are four wall types, two floor types, one ceiling type, and two roof types.
The wall enclosures provided in the catalogue have the framing requirements for the building construction type. A user can customize the wall types by adding desired finishes to either the interior or exterior layer of the QWEB wall type.
WALLS
QWEB Wall - Structure Only – Type III Wood-Framed:
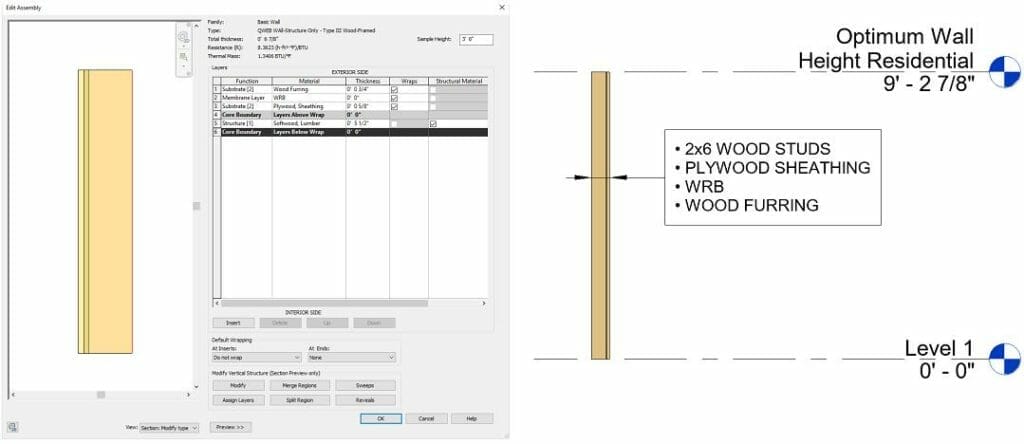
QWEB Wall – Structure Only – Type V Wood-Framed:
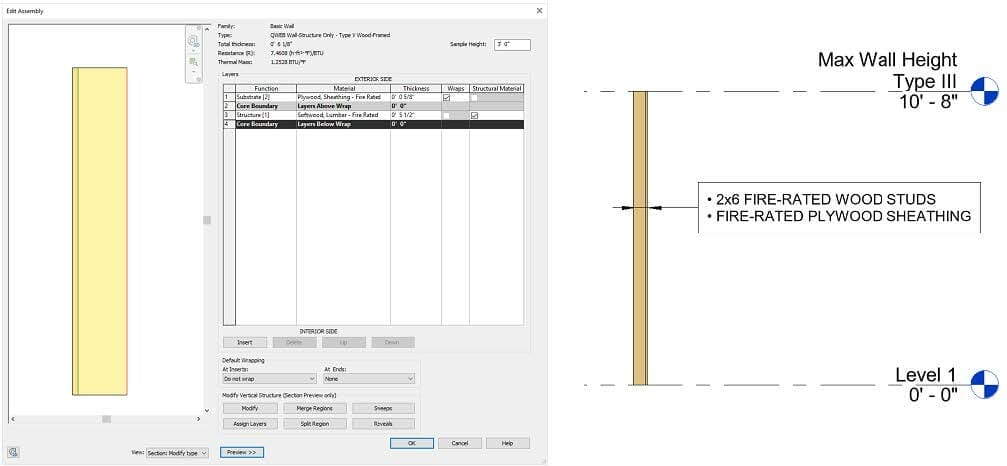
QWEB Wall – Structure and Façade – Type III with Fibrecement Panels:
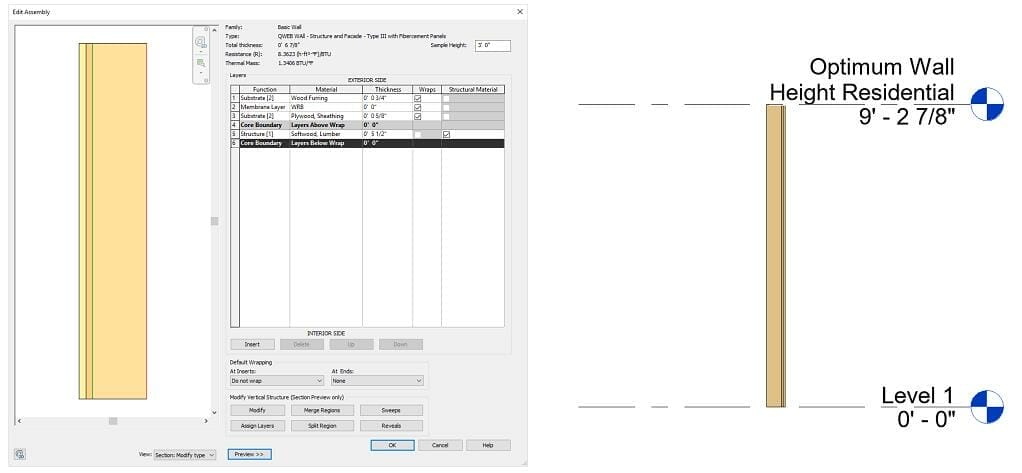
QWEB Wall – Structure and Façade – Type V with ACM Panels:
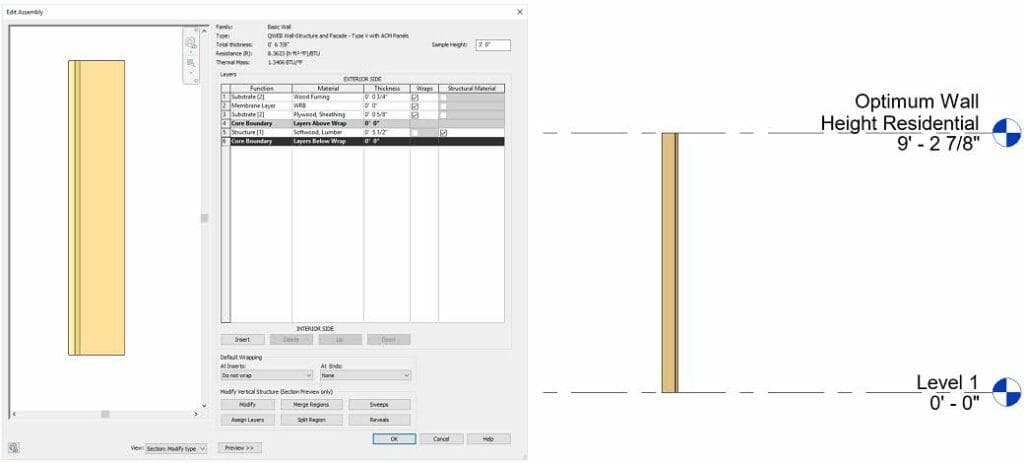
FLOORS
The two floors system families provided by QWEB only have a core structural layer, allowing for the user to customize the floor assembly.
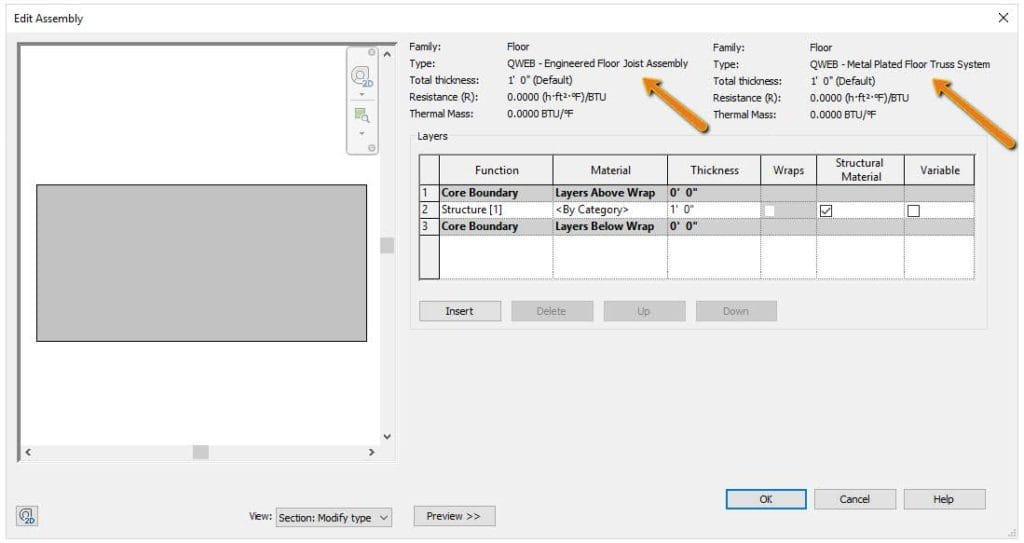
CEILINGS
The ceiling enclosures provide one ceiling type:
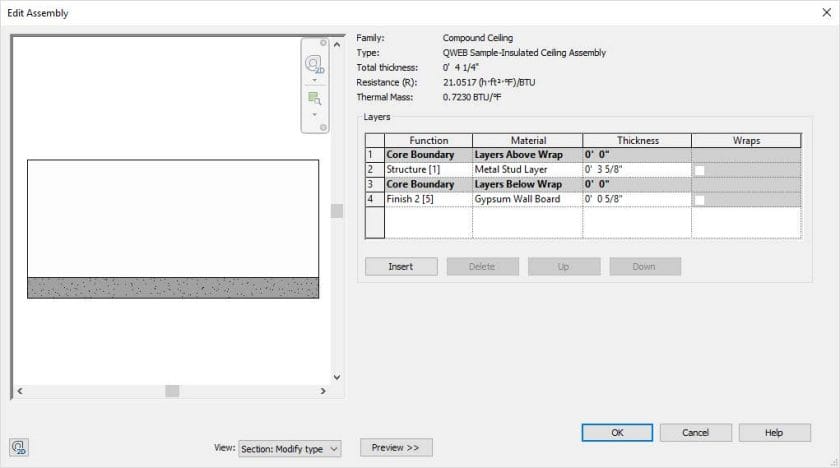
ROOFS
The two roof system families provided by QWEB only have a core structural layer, allowing for the user to customize the floor assembly.
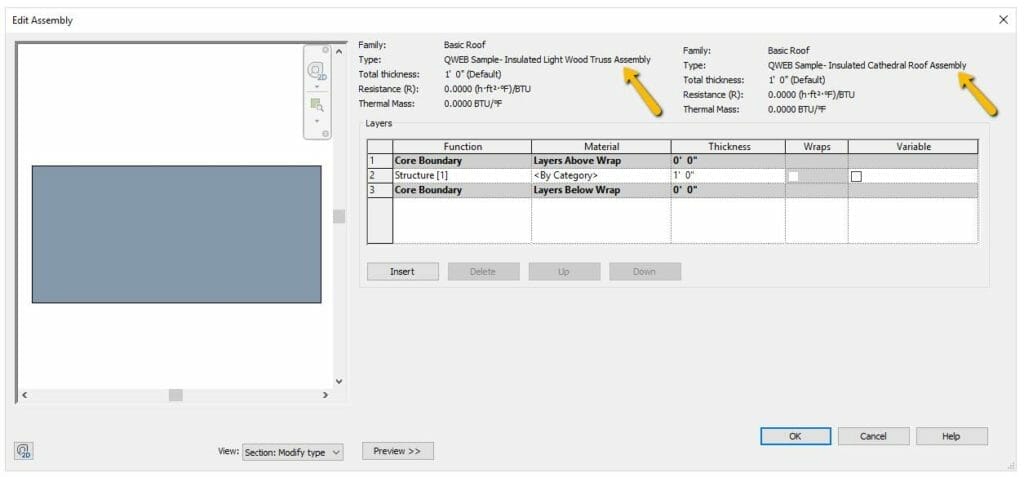
Experience and qualified QWEB members can provide assistance and aid throughout the lifecycle of a project, from the schematic design phase all the way to the bidding phase. Members can provide design-assist services as well as aiding in carbon calculation, estimate proposals, as well as helping with Fire Mashall submittal packs. Assistance is also possible at the budgeting phase as well as at the bidding phase to obtain a pre-qualified GC/CM list.
Coming soon!